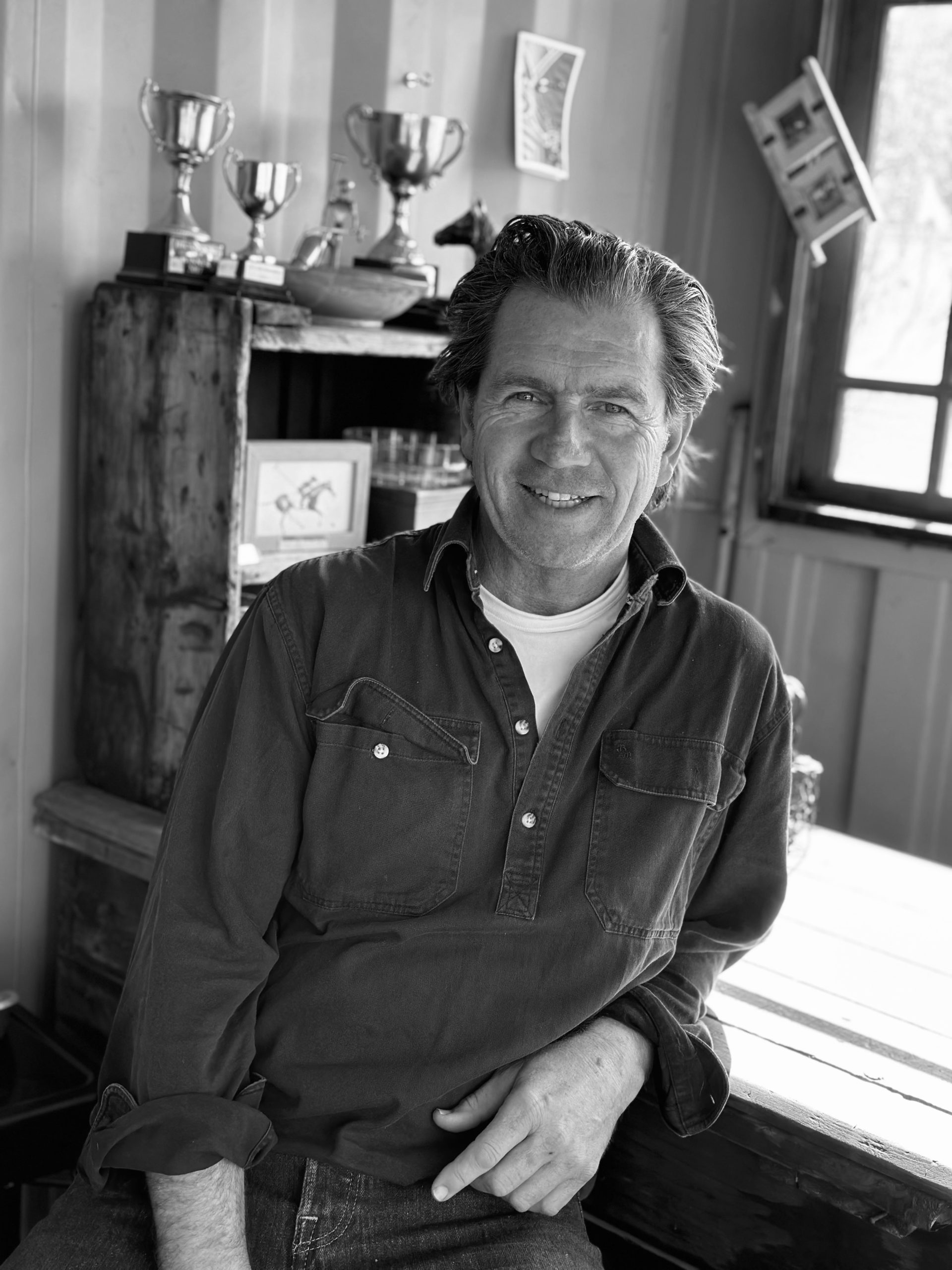Introducing Ian Wingrove
Ian Wingrove is both Founder and Senior Project Consultant at Facilitate.
Ian is also Executive Creative Director at Jane Fender, a global ideas agency.
With an international career spanning 35 years, Ian has worked successfully across the Arts, Communications, Design and Construction sectors, predominantly as Creative Director and Executive Management Consultant.
Growing up in country NSW, Ian is deeply connected with the land, focusing on innovative design and construction solutions which acknowledge the rural and urban environments they inhabit. This background continues to drive his pragmatic manner, solutions-based mindset and focus on robust materials.
Passionate about art, architecture and smart design, Ian has travelled the globe working alongside acclaimed entrepreneurial creatives in North America, Europe and the UAE.
With this unique personal and professional experience, teamed with his highly creative approach to problem solving, Ian delivers elegant and practical solutions to big ideas.

